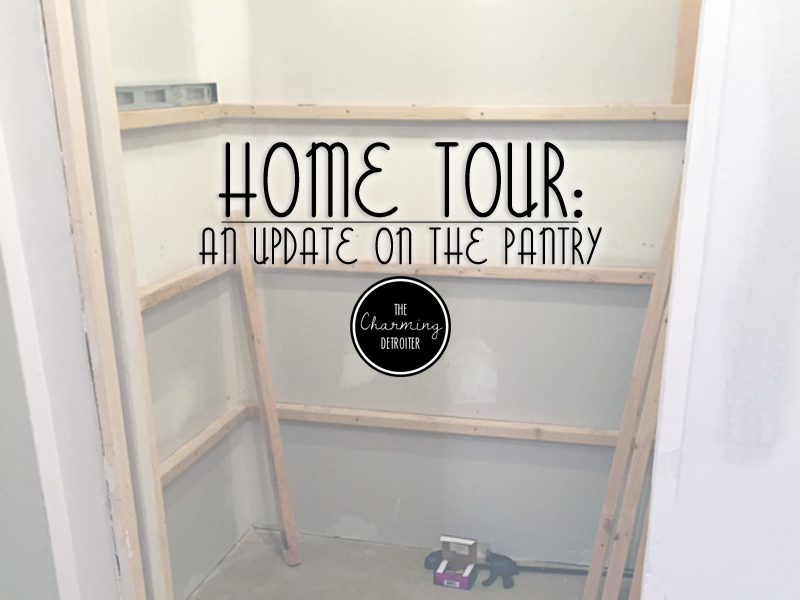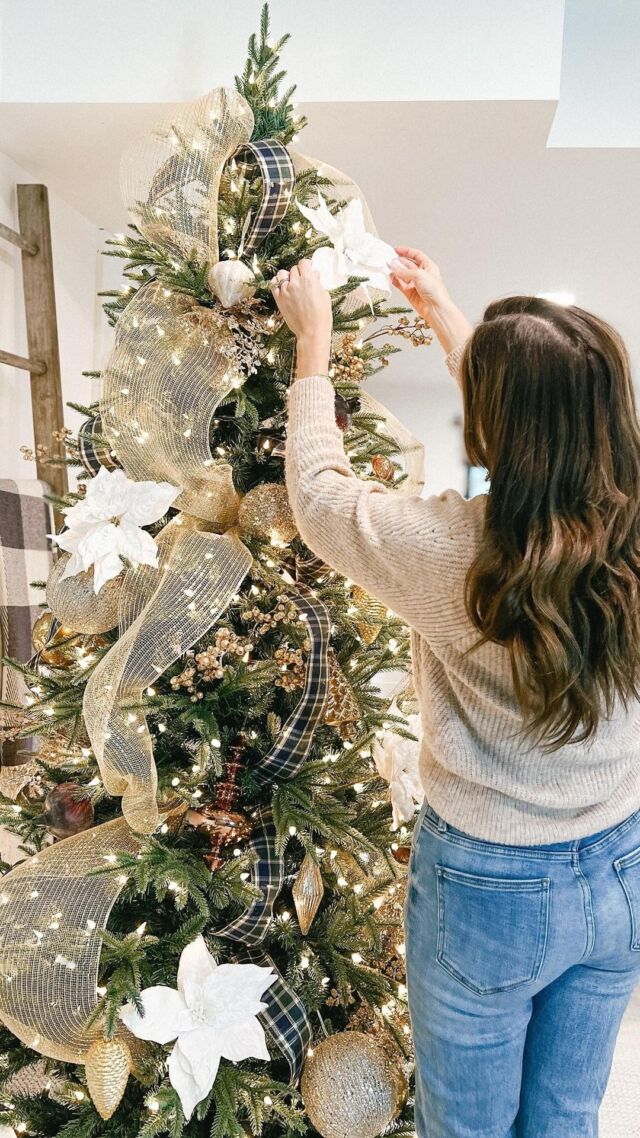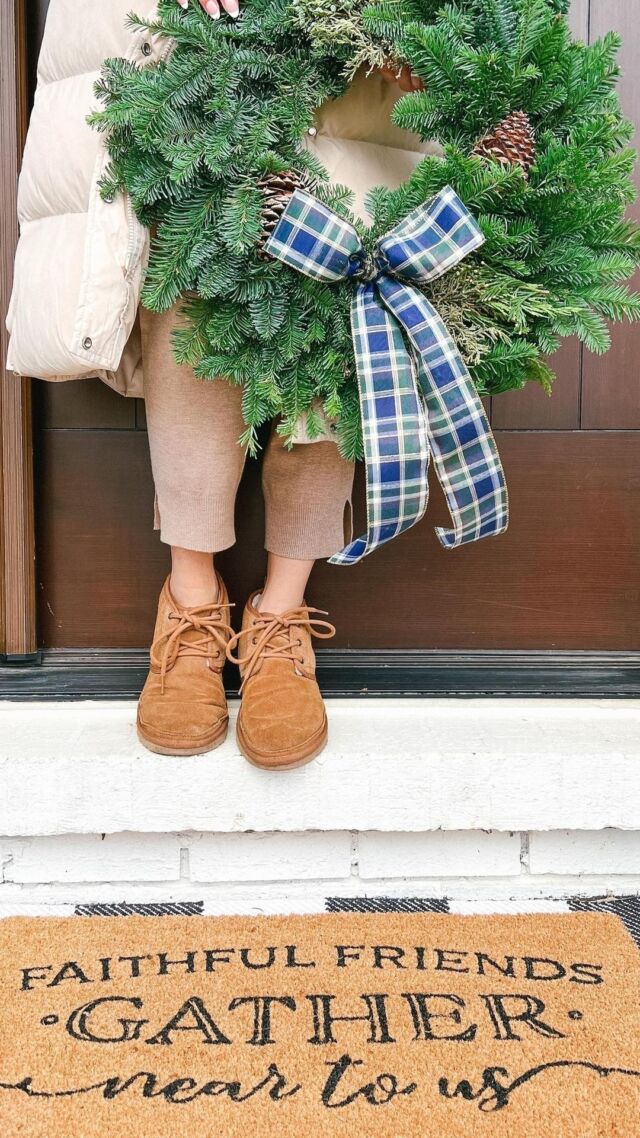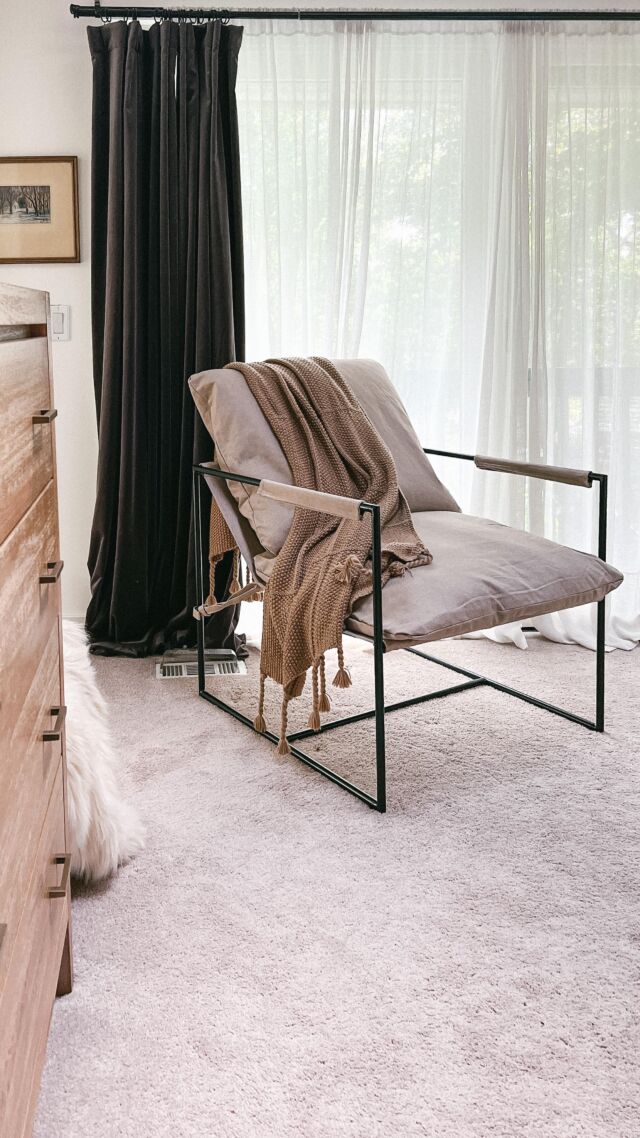[…] Our Home: An Update on Our DIY Walk-In Pantry […]

Hello, friends! Progress is coming along on our walk-in pantry! Since I last posted about it here, we made a big trip to our local Home Depot to pick up supplies.


Recall that we are using the built-in shelving tutorial from The Sawdust Girl as our guide for the pantry shelves. Our plan was to make L-shaped shelves. We wanted two larger shelves on the bottom that would have a depth of 19″, with a butcher block countertop on top of the second shelf (about 38″ high, typical counter height). Then we wanted four shelves of 8″ depth above the counter. This was the original mockup of the side view:

Yes, my drawings are a little OCD-ish.
The tutorial recommends ripping your own 2×2 boards from 2×4 boards for the shelf framing (if possible). After checking out how atrociously warped most of the 3000+ 2×2 boards in stock at the store were, we were glad to get redirected here and decided this was the best option for us too. So rip away we did!

Just #rippingboards.


It took us about an hour or so to cut down the 2×4’s to 2×2 size. But it was well worth it compared to the mess of 2×2’s at the store! I would highly, highly, highly recommend doing this step yourself if you can.
The next day we were ready to get started putting up the shelves!

Just sawing things.

Throughout the framing of the shelves, we did have to make some modifications from our original plans. First, we were concerned that the shelf depth on the bottom two shelves might interfere with the molding when we finish the door. So we modified the shelves to be 17 inches deep instead.
The second major change was for the top shelves. We had originally wanted four 8″ deep shelves of 12″, 10″ 8″, and 8″ heights. However we had an issue with the measurements of the thickness of the shelves, and we ended up only being able to fit in three shelves. Therefore, to try to make up a little bit for that lost shelf, we increased the depth of these shelves from 8″ to 10″ instead. It just goes to show that while it is important to have a good plan for starting such a big project, you also have to remember to stay flexible if needed!

Some very nervous puppies wondering where mommy and daddy are!
Our last major task in terms of the design is finding a decently priced butcher block counter to put on top of the second shelf. I do not have experience with butcher block counter tops, so friends, any ideas? Please comment below if you have any experience with either DIYing your own butcher block counter top or places to purchase decent quality (but reasonably priced!) butcher block counters! Thank you so much!

Almost finished with framing!
It has been so hectic around here, what with our pantry project and our basement remodel and it can be overwhelming when you have people coming in and out of our house for the drywall, insulation, and electrical work. I haven’t even had time to think about when we are going to have a new air conditioning system installed. There isn’t anything wrong with the other one, but we thought that as we are renovating most of our house, we should update some of our appliances too. I just need to find a company similar to these AC installation services from Buric HVAC in Columbia that my friend told me about to get the ball rolling. I would think about doing it ourselves but honestly, none of us are very clued up about how HVACs and air conditioning systems work so I think in this instance, it is best to leave it up to the professionals. Hopefully, we can work through our list quicker so we can get this part done too.
But with all the work, we are really excited to be coming to the final stages of this massive project! My next update on the pantry will hopefully be the finished product! Stay tuned!
Check out our planning post for the pantry here, or check out the finished product here!
diy pantry home tour pantry pantry construction pantry organization pantry tour storage pantry walk in pantry











I saw your articles and your website. They are very good and very helpful. I read the articles and hope to get more good information from you.
How you people do these projects by yourself. In my country we have to call a professional for every little task.